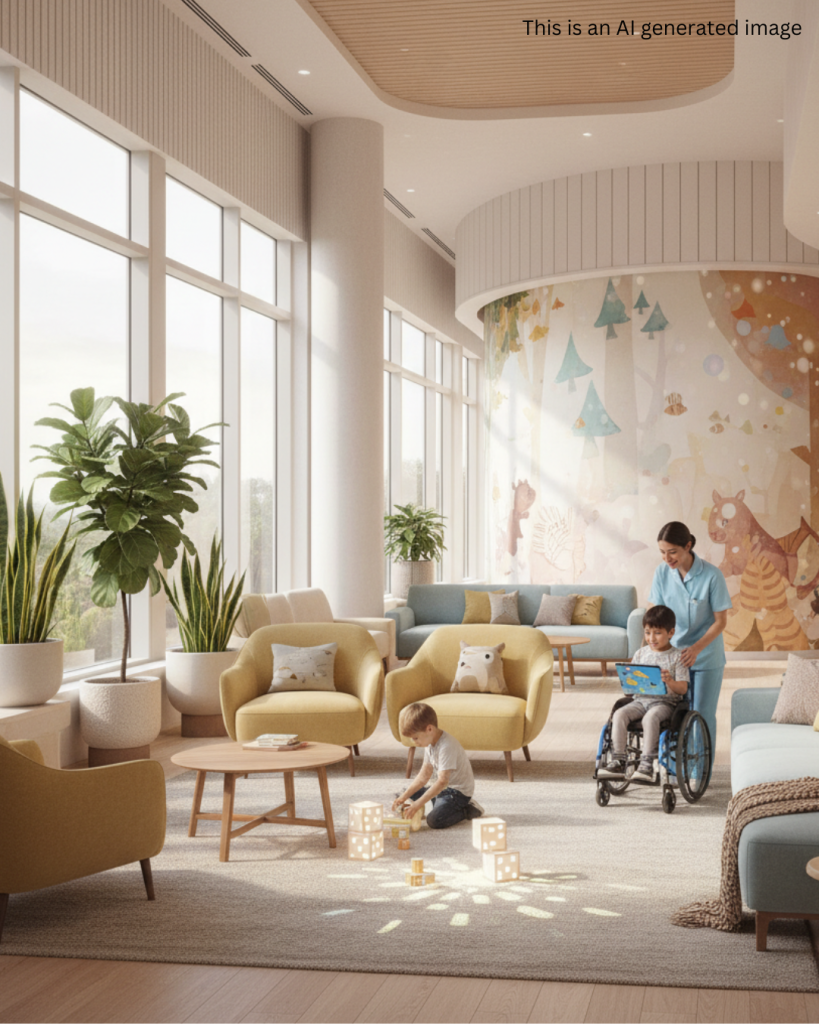
When we think about healthcare spaces, our minds often go straight to function — sterile environments, medical equipment, and clinical efficiency. But the truth is, these spaces are also emotional landscapes. Hospitals are where people come to face some of life’s most intense moments: joy, fear, hope, grief, relief, uncertainty.
As a hospital interior designer, I’ve learned that designing for emotions is just as important as designing for outcomes. A well-designed space can ease anxiety, support healing, and create a sense of safety for patients, families, and staff. It’s about more than form and function. It’s about feeling.
- Understanding Emotional Touchpoints
Every part of a hospital experience carries emotional weight — walking into the lobby, waiting for test results, recovering in a patient room, or saying goodbye to a loved one. Each of these moments creates a different emotional need, and our job as designers is to respond to those needs with intention.
In waiting areas, we might soften harsh lighting, choose calming color palettes, and provide comfortable seating to ease stress.
In pediatric units, playful elements and bright colors can bring moments of joy to children and families going through difficult treatments.
In behavioral health environments, clear sightlines, natural light, and soothing materials can promote calm and a sense of control.
- The Power of Positive Distraction
Healthcare environments can feel overwhelming. Incorporating positive distraction — such as artwork, nature views, interactive installations, or subtle wayfinding cues — can shift focus away from stress and create a more engaging, uplifting experience.
For example, a corridor that once felt cold and clinical can be transformed with warm wood tones, nature imagery, and visual cues that create a sense of progress or movement. These small design choices can make a big difference in how someone feels while navigating the space.
- Designing for Staff Wellbeing Too
Emotional design isn’t just for patients and families. The healthcare staff who show up every day to provide care also need environments that support their mental and emotional health. Thoughtfully designed respite areas, quiet zones, and intuitive layouts help reduce burnout and promote a culture of compassion and care.
When we care for the caregivers, everyone benefits.
- Material Choices with Feeling in Mind
Texture, temperature, color, and acoustics all play a role in how a space feels. The goal isn’t just to choose materials that are durable and cleanable, but also ones that feel human, comforting, and supportive. A warm wood-look floor, soft upholstered furniture, or acoustical ceiling panels can all subtly impact a person’s emotional state.
- Empathy as a Design Tool
At the end of the day, empathy is our most powerful design tool. When we listen deeply to patients, staff, and families, we can create environments that truly reflect their experiences, challenges, and hopes. It’s not about designing for perfection. It’s about designing with purpose.
Designing for emotions in healthcare isn’t always visible in a floor plan or a rendering, but its impact is felt in every quiet moment of comfort, every reduced heart rate, every deep breath taken in a well-considered space.
The most successful healthcare environments don’t just treat illness — they support the human experience.
That’s the kind of design that the Brandt Design Group team strives for every day.

