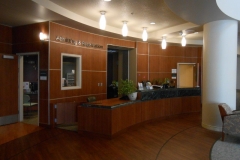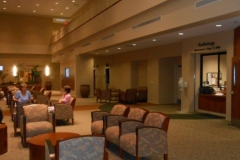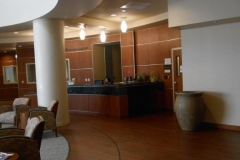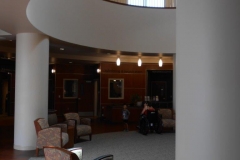Oak Valley District Replacement Hospital, Oakdale, CA

| Sq. Ft: | 122,000 sq ft. |
|---|---|
| Architect: | Moon Mayoras Architects, San Diego |
| Interior Design: | Brandt Design Group |
| Services Provided: | Schematic Design, Design Development, Construction Documents, Construction Administration, Furniture Planning Services, Signage Concept |
| Client/Owner: | Oak Valley Hospital District |
| General Contractor: | Acme Construction Company, Inc. |
Oak Valley District Replacement Hospital
The new hospital includes 42 private medical/surgical beds, plus 6 critical care beds for a total of 48 beds. The two story circular rotunda floods the main lobby public areas with uplifting natural light. The focus of the design is a reflection of the surrounding natural community as well as the rural expression of the people who are served by this hospital. Fall colors along with cherry wood finishes and maple accents provide for a warm and welcoming environment.









