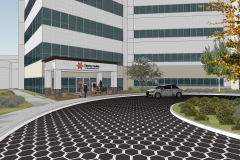St. John’s Regional Medical Center ED Expansion – Oxnard, CA

Services Provided:Schematic Design, Design Development, Construction Documents, Construction Administration
| Hospital: | Dignity Health, St. John’s Regional Medical Center |
|---|---|
| Project: | Emergency Department Expansion/Remodel, Neonatal Intensive Care Unit, Women’s Center Expansion and Remodel |
| Location: | Oxnard, CA |
| Project Size: | 36,775 sf |
| Completion: | 2021 |
| Architect: | Devenney Group Architects |
| Client/Owner: | Dignity Health St. John’s Regional Medical Center |
| General Contractor: | Wesely Thomas |
St. John’s Regional Medical Center ED Expansion
Dignity Health – St. John’s Regional Medical Center modernization and expansion project is complete and serving many communities of the Central Coast of CA. Project was led by Devenney Group Architects with Brandt Design Group, Inc. as the lead interior designer. This state-of-the-art project spans 36,775 square feet and enhances multiple critical areas of the hospital, including the Emergency Department, Neonatal Intensive Care Unit (NICU), and Women’s Center.
Completed in 2021, the project includes the expansion of the Emergency Department with 20 new exam rooms, a dedicated ambulatory patient entry, and a newly designed lobby seating area. The renovation of the NICU and Labor & Delivery units also ensures that mothers and newborns receive the best care in a modern and comfortable environment.
Brandt Design Group, Inc. provided full interior design services, including Schematic Design, Design Development, Construction Documents, and Construction Administration. Working closely with Devenney Group Architects and general contractor Wesely Thomas, the project team delivered a facility that meets the highest standards of patient care and elevates the healthcare experience for the Oxnard and surrounding communities. Dignity Health and the St. John’s Regional Medical Center remain committed to providing compassionate, cutting-edge care to patients in a modernized environment that reflects their needs.






