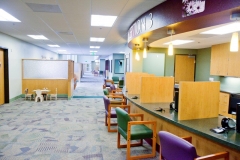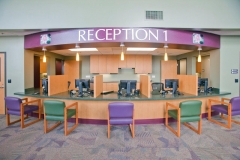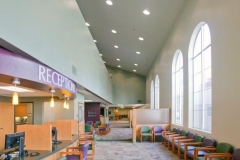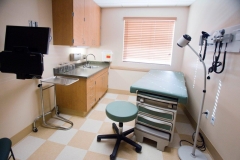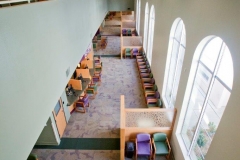Vista Community Clinic – Women’s Center Expansion, Vista, CA
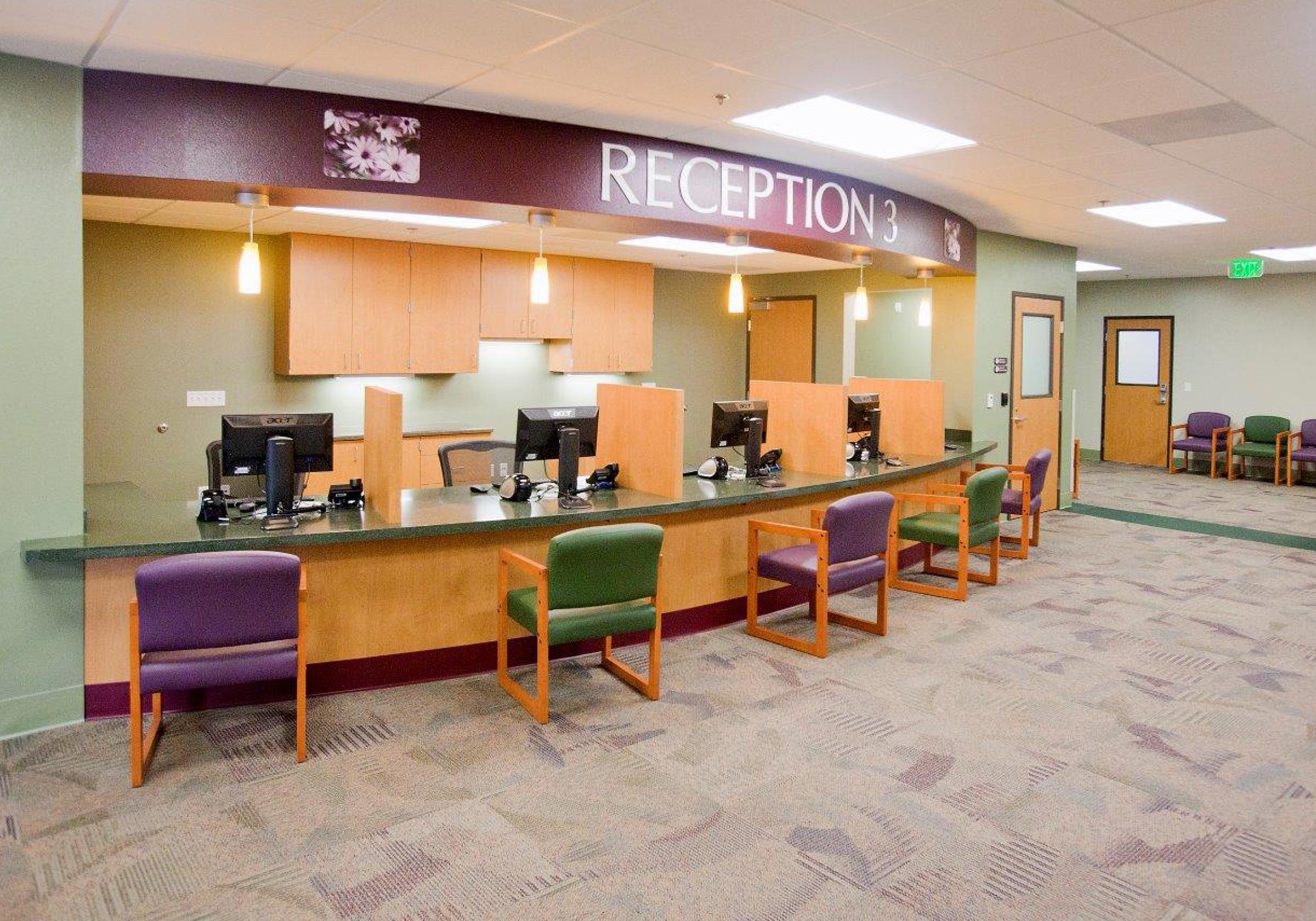
| Sq. Ft: | 31,000 sq ft. |
|---|---|
| Project Cost: | $13 million |
| Architect: | NTD Architects (now Cuningham Group) |
| Interior Design: | Brandt Design Group, Inc. consultant to Cuningham Group (formerly NTD Architects) |
| Services Provided: | Schematic Design, Design Development, Construction Documents, Construction Administration, Furniture Planning/Design |
| Client/Owner: | Vista Community Clinic Barbara Mannino, CEO (retired) |
| General Contractor: | Consolidated Contracting Services, Inc. |
Vista Community Clinic – Women’s Center Expansion, Vista, CA
The two story new building will house physicians and nurse practitioners with specialty training in obstetrics and gynecology, along with health educators, community outreach workers, social workers and case managers. This new building doubles patient capacity at this location which will allow the clinic to provide care for nearly 190,000 patient visits including women, teens and others seeking medical care. Soft greens, plums and a warm pecan color were used throughout the new facility.



