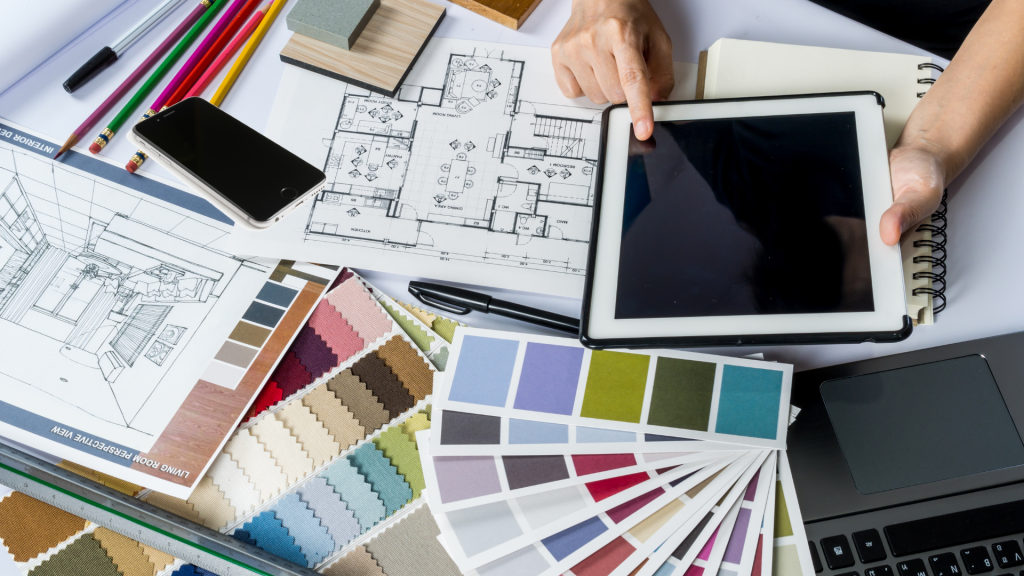
Healthcare interior design is not just about aesthetics; it’s about creating environments that enhance patient care, improve staff efficiency, and ensure a positive experience for visitors. At Brandt Design Group, we specialize in transforming healthcare spaces into places that promote healing, comfort, and functionality. However, the path to achieving this isn’t always easy. Healthcare interior design comes with its unique set of challenges. In this blog, we’ll explore some of the most common hurdles and how we tackle them to create spaces that support the health and well-being of everyone involved.
- Balancing Aesthetics with Functionality
One of the primary challenges in healthcare design is balancing aesthetics with functionality. While creating visually appealing environments is important, healthcare spaces must also be highly functional to meet the needs of patients, staff, and visitors. We work to ensure that design elements—such as layout, furniture, and finishes—serve practical purposes like optimizing workflow, supporting patient recovery, and improving overall comfort, while still maintaining a welcoming and calming atmosphere.
At Brandt Design Group, we focus on creating designs that are not only beautiful but also highly functional. Through careful planning and collaboration with healthcare professionals, we design spaces that maximize space efficiency, support the unique needs of each department, and create a healing environment that reduces stress and promotes recovery.
- Ensuring Safety and Infection Control
Healthcare facilities are complex environments where safety and hygiene are of utmost importance. The risk of infection and the need to maintain a clean, sterile environment means that every design choice—from flooring and furniture to air circulation systems—must prioritize safety. This can make decisions around finishes, materials, and layout challenging.
Our team ensures that all materials used in healthcare interior design are easy to clean, non-porous, and resistant to bacteria and other contaminants. We also prioritize proper layout and circulation of air and traffic patterns to minimize the risk of cross-contamination, while maintaining a visually appealing space.
- Accommodating Diverse Needs
Healthcare environments must cater to a wide range of needs, from patients who may be in pain or recovering from surgery, to staff who need functional spaces for administrative tasks, to visitors looking for comfort and support. Designing a space that accommodates everyone’s needs—from those in the waiting room to those in intensive care—can be a significant challenge.
By incorporating elements such as adjustable furniture, flexible room layouts, and accessible features, we ensure that healthcare interiors can serve a variety of functions while offering comfort to all users. Our designs prioritize accessibility, integration, and patient-centered care, ensuring that every person who enters the space feels supported.
- Enhancing Patient Experience While Managing Costs
Hospitals and healthcare facilities often face budget constraints, which can make it difficult to prioritize patient experience without compromising other important aspects of the design. Creating healing environments on a budget requires careful consideration of both cost and impact.
We focus on smart design choices that maximize impact without inflating costs. By using sustainable materials, optimizing space, and streamlining design, we deliver high-quality results that meet the budgetary constraints of healthcare facilities while still ensuring a positive experience for patients, families, and staff.
- Integrating Technology Seamlessly
With the increasing reliance on technology in healthcare—from telemedicine systems to patient monitoring devices—designers face the challenge of integrating these technologies into the physical space without disrupting its flow or aesthetics. Technology must work harmoniously with the built environment to support both patients and healthcare providers.
At Brandt Design Group, we incorporate technology thoughtfully into our designs. We work closely with healthcare professionals to understand their technological needs and ensure that everything from electrical outlets to advanced medical equipment is seamlessly integrated into the overall design. This allows us to create spaces where technology enhances care delivery while preserving the integrity of the design.
- Keeping Up with Changing Regulations
Healthcare design must adhere to strict codes and regulations to ensure safety, accessibility, and compliance. As regulations evolve, staying up to date with these changes is a constant challenge for healthcare interior designers.
We maintain a strong focus on regulatory compliance, ensuring that our designs meet all necessary standards, including those related to fire safety, accessibility, and patient privacy. By staying informed about changes in healthcare regulations, we can anticipate and plan for these requirements while delivering a design that still meets our client’s goals.
The challenges of healthcare interior design are complex, but they also present exciting opportunities to innovate and create spaces that truly serve the needs of patients, staff, and visitors. At Brandt Design Group, we approach these challenges with thoughtfulness, creativity, and a commitment to delivering environments that foster healing, comfort, and efficiency.
Whether you’re planning a new healthcare facility or renovating an existing space, the right design can have a lasting impact on the well-being of everyone who uses it. Contact us today to learn more about how we can help create spaces that support health and enhance the patient experience.

