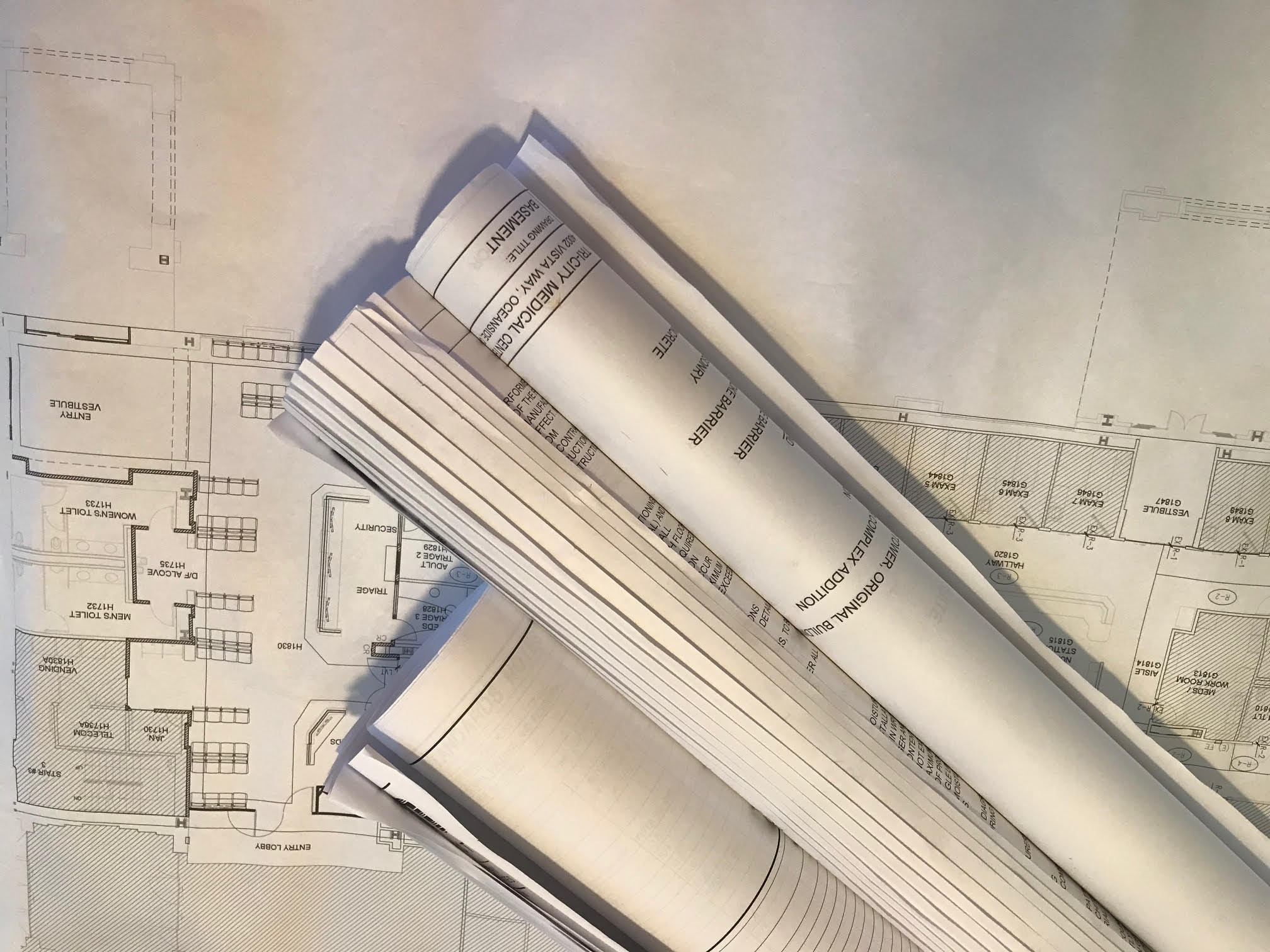Commercial Space Planning
COMMERCIAL SPACE PLANNING

Brandt Design Group’s multidimensional approach to the commercial space planning process combines creativity, functionality, branding and sustainability to transform a space into an efficient, visually appealing and productive environment that aligns with the needs and goals of the business or organization. These services can be provided for a wide range of commercial settings – from office, retail stores, restaurants, hotel, spas or any other commercial setting. First steps begin with a thorough analysis of the client’s business objectives, operational requirements and the nature of activities. We take into consideration such factors as the size and shape of the space, existing architectural elements, building codes and regulations, accessibility considerations and any specific industry standards or guidelines.
- Thorough analysis of client’s business objectives and operational needs
- Strategic arrangement of elements to optimize space utilization
- Consideration of traffic flow and zoning requirements
- Integration of ergonomic and functional considerations
- Collaboration with clients, architects, and contractors for seamless execution
- Incorporation of branding and aesthetic elements
- Focus on sustainability and energy efficiency in design solutions
- Integration of flexible and adaptable layouts to accommodate future growth and changes
Effective commercial space planning plays a crucial role in enhancing productivity, workflow and the customer experience.



