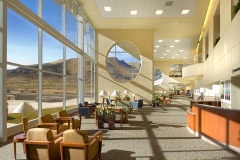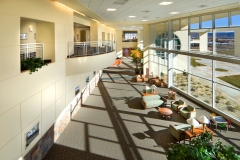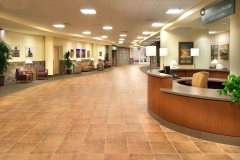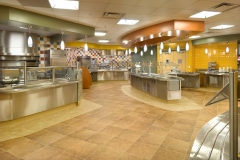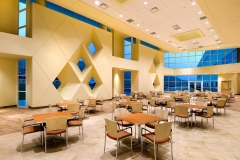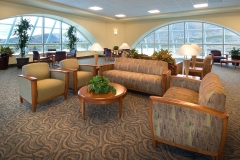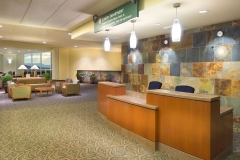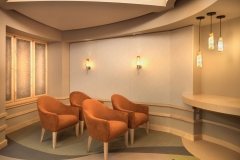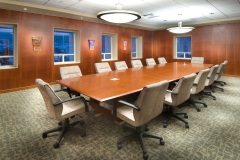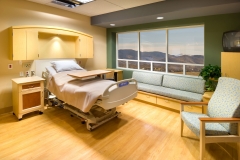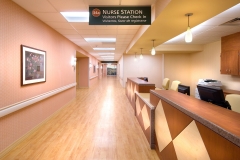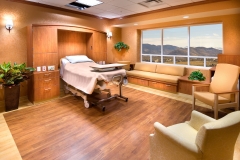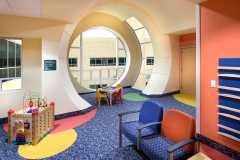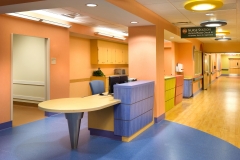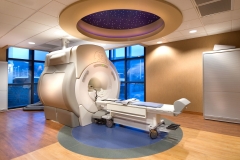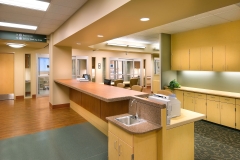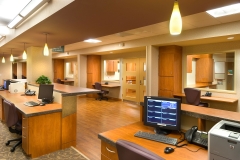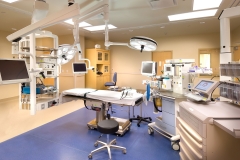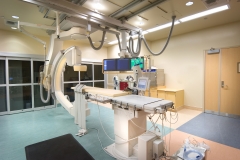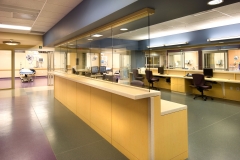Carson-Tahoe Regional Medical Center, Carson City, Nevada

| Sq. Ft: | 352,000 |
|---|---|
| Project Cost: | $110,000,000 |
| Architect: | Moon Mayoras Architects, San Diego |
| Interior Design: | Brandt Design Group, Inc., consultant to Moon Mayoras Architects, San Diego |
| Services Provided: | Schematic Design, Design Development, Construction Documents, Construction Administration, Furniture Planning/Selection Services, Donor Wall Concept, Signage Concept, Art/Plants Coordination |
| Client/Owner: | Ed Epperson, CEO, Carson-Tahoe Regional Healthcare |
| General Contractor: | Aecom Hunt (Formerly Hunt Construction Group) |
Carson-Tahoe Regional Medical Center
New acute care 144 bed community hospital. This new building is the focal point of a new 45 acre medical center campus serving all of Northern Nevada. Highlights include 180 degree views of the Sierra Nevada mountain range from all patient rooms, a soothing palette of finishes and colors that mimic the 4-seasons of this area and original art commissioned and installed by local artists.


