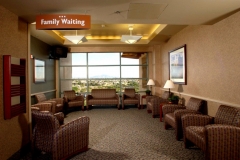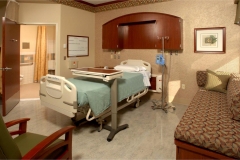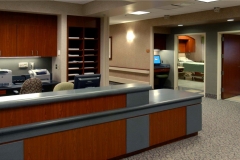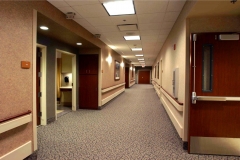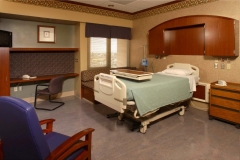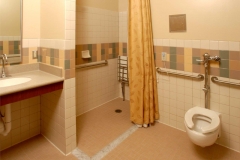Chandler Regional Hospital Third & Fourth Floors • Chandler, Arizona
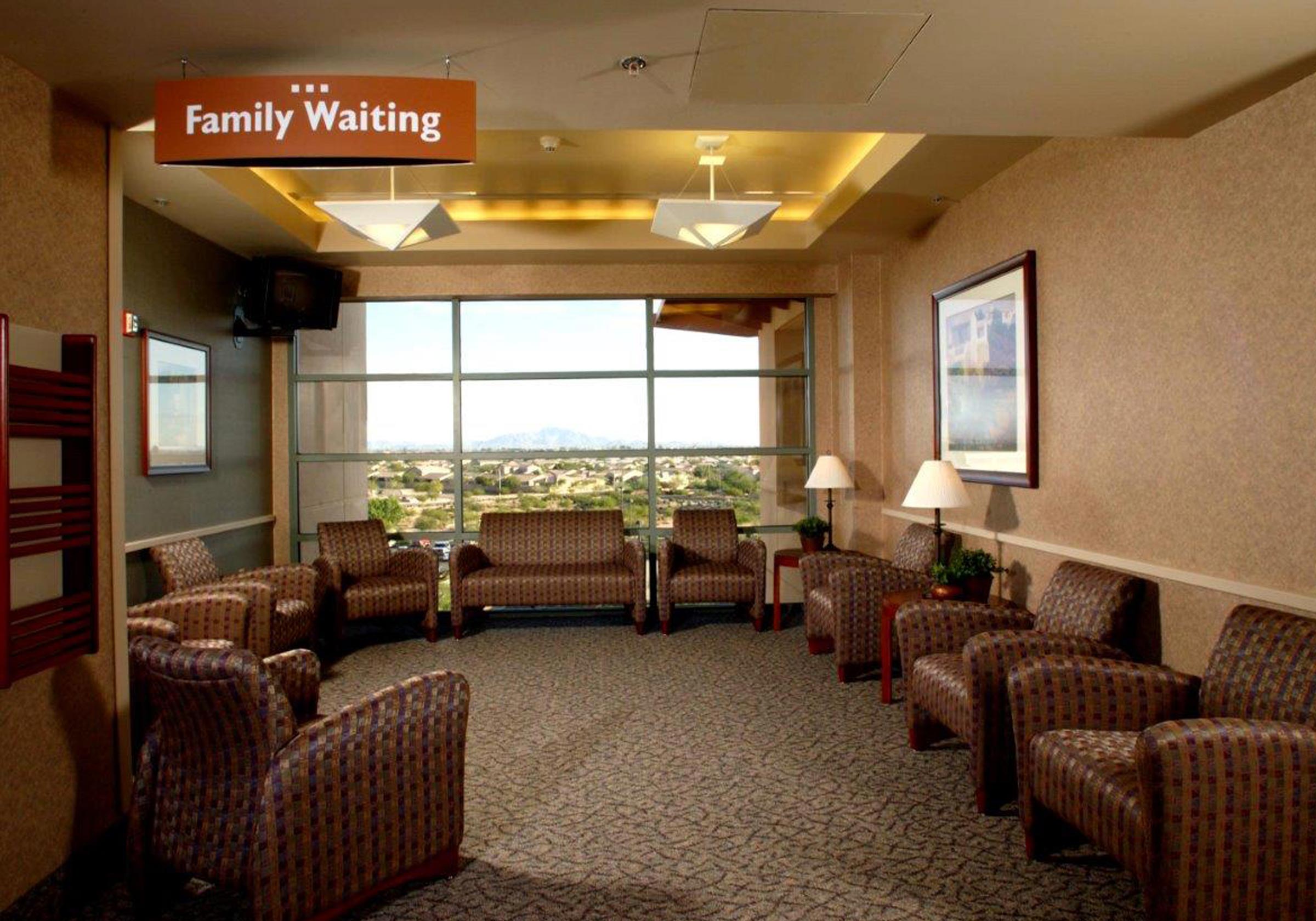
| Sq. Ft: | 23,487 per floor |
|---|---|
| Architect: | Moon Mayoras Architects, San Diego |
| Services Provided: | Schematic Design, Design Development, Construction Documents, Construction Administration, Furniture Planning Services, Art Coordination |
| Client/Owner: | Dignity Health Hospital Corporation |
| General Contractor: | DPR Construction |
Chandler Regional Hospital
Colors were selected that reflected the regional community gardens and desert. A combination of warm, golden sand tones, sage green, smoky aqua and misty plum are surrounded by rich cherry woods throughout the facility.


