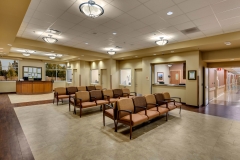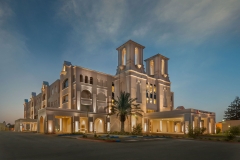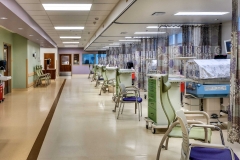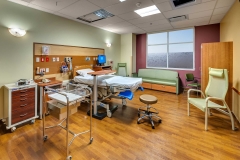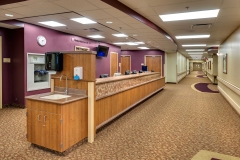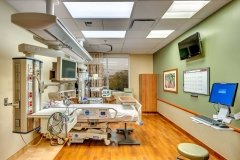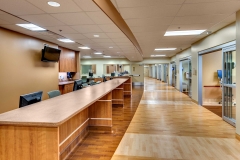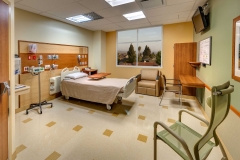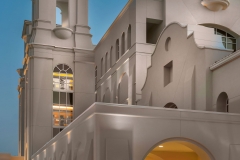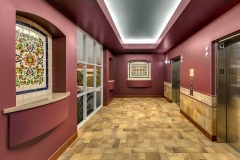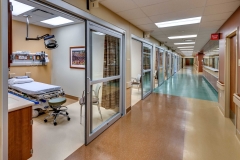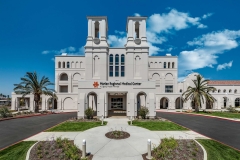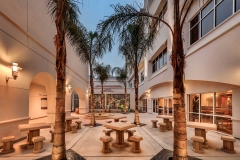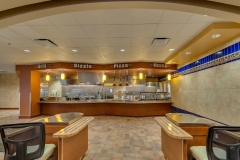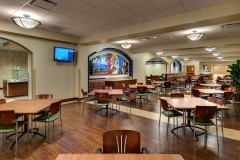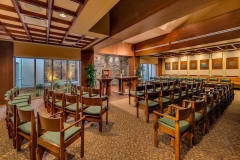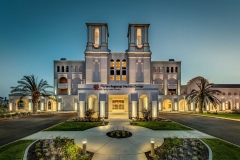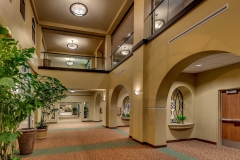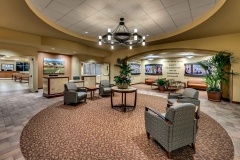Marian Regional Medical Center, Santa Maria, CA
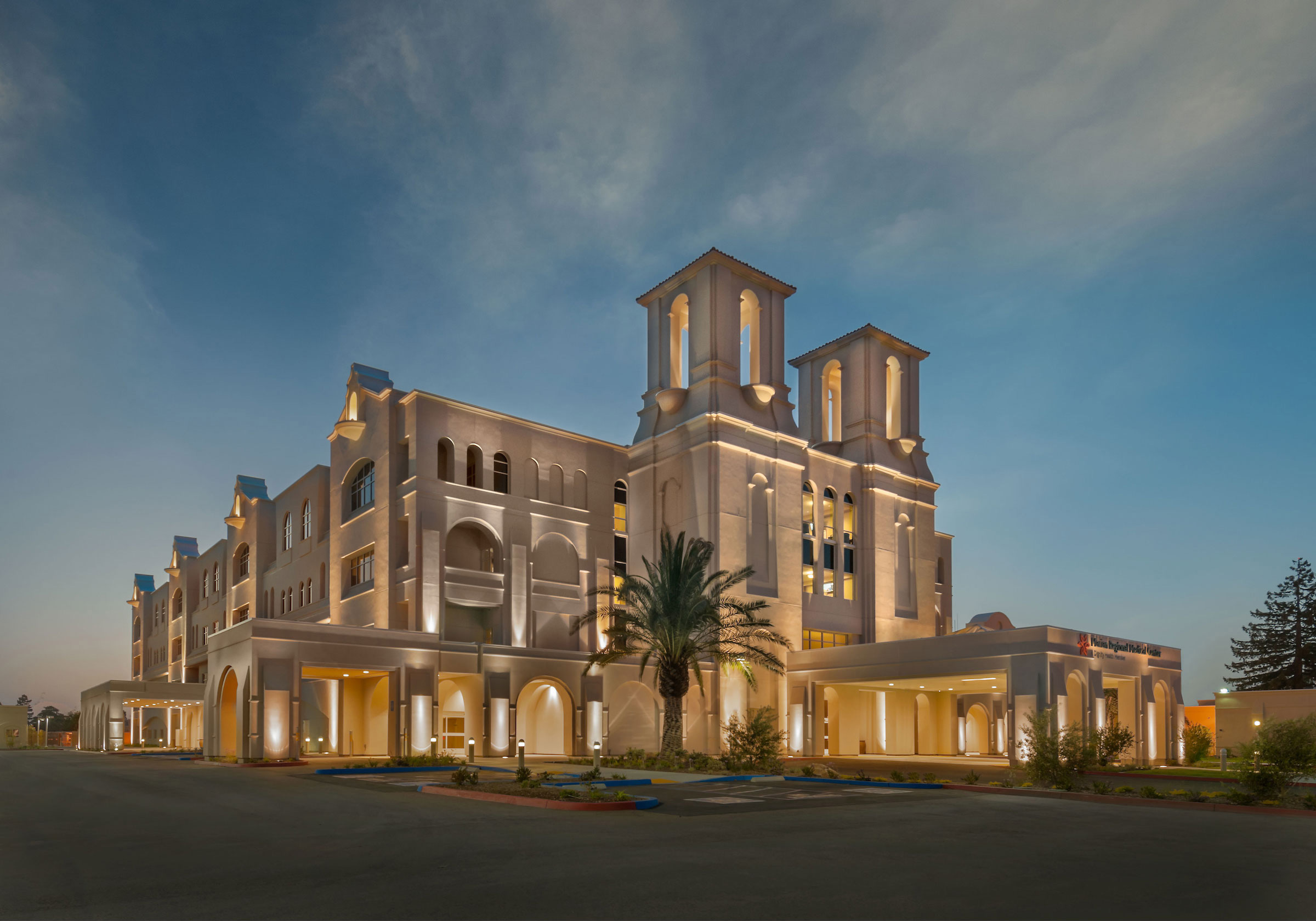
| Sq. Ft: | 235,000 |
|---|---|
| Beds: | 188 |
| Project Cost: | 210 million |
| Architect: | Moon Mayoras Architects, San Diego |
| Interior Design: | Brandt Design Group, Inc. consultant to Moon Mayoras Architects, San Diego |
| Services Provided: | Schematic Design, Design Development, Construction Documents, Construction Administration, Furniture Planning/Design/Specification services, Donor Wall Concept, Signage Concept, Artwork/Plants Coordination |
| Client/Owner: | Dignity Health Hospital Corporation Chuck Cova, CEO (formerly – now Senior Vice President of Operations, Central Coast California Region) Kerin Mase, CEO |
| General Contractor: | Kitchell Contractors |
Marian Regional Medical Center, Santa Maria, CA
New four story tower includes lobby, two story chapel, Emergency Department, new dining room/servery and kitchen along with three floors of new patient rooms. Third floor includes 14 LDRP’s, 2 OR’s and a 21 bed NICU. A new CCU/ICU resides on the second floor. The overall concept was based on the California Mission style as well as the agricultural community by which this campus is surrounded. Cinnamon, pinot noir and sage green colors flow throughout the building and are reflected in local artists commissioned artwork for the entire building. The completion of this project is a true celebration of the history of California and the excitement of a state-of-the-art facility designed to meet the health care needs of the Central Coast for many generations to come.


